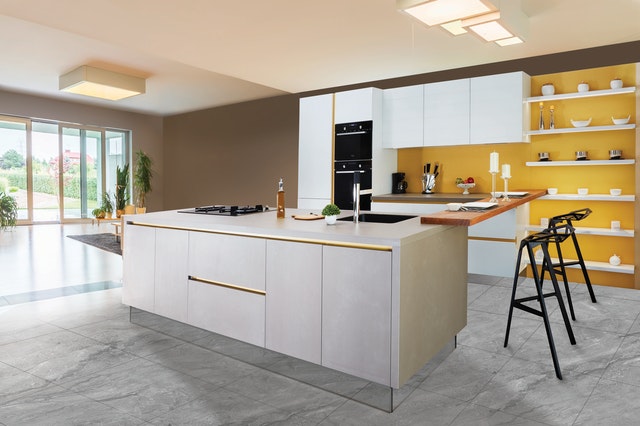Designing the Kitchen Island of Your Dreams

During the current Coronavirus outbreak, one of the only islands you're likely to see is the island in your Albuquerque kitchen, so why not make that island great?
You might be dreaming of having a kitchen island that is spacious and functional. Therefore, if you're planning to design an island or just playing around with the idea in your mind, the following tips can be of use.
Which Appliances Should Be in Your Island?
It's probably a good idea to put at least a few of the more functional items in your kitchen island. Besides saving space, it also makes things easier as you design the rest of the kitchen.
A sink on the island is probably a good place to start. While it isn't exactly an appliance, you certainly use it all the time when you're in the kitchen. Your island should have a sink if you plan to prepare a lot of food there.
Having your sink next to your dishwasher is a good idea, so you might want to include your dishwasher in your island. An island should have a wine or beverage cooler as well as a microwave. Pull-out refrigerator drawers are also available on some islands.
It's possible to add your cooktop to your island, but you'll need to consider venting, so some people prefer not to do that.
How Much Storage Do You Want?
Once you know what appliances will go in your island, you can start thinking about storage. You should at least have a few pull-out drawers in an island that will be used for food preparation, as well as a place to store cutting boards.
Counter Height
Consider who will sit at the counter and how they will sit when deciding the counter height. If you intend to have barstools, they will probably be 36 or 42 inches tall. A two-level island can also be designed. One level might be higher for barstools, and the other might be lower so you can do prep.
If you have a 36-inch bar, it’s seating that’s somewhere between a typical barstool and a table.
Island Size
You need to think about not only what you want the island to achieve, but also the surrounding open space when choosing its size. The ends of the island should have at least three feet of floor space. At least 42 inches of space should be available on the sides for working and seating.
Usually, three feet is the ideal width for an island if you have enough room. When designing an island, proportion is crucial. Making sure that it flows well with the rest of your kitchen is important.
Once all the basic elements have been covered, you can move on to the fun parts. Which countertop material should you use, for instance? An island with a waterfall countertop, with stone or another solid surface cascading seamlessly from one end to the other, can be very beautiful.
Consider lighting as well. You can make a statement above your island with pendant lights. When you have an open-concept layout, the design of your island is even more important since it is likely to be the focal point of your entire living space. Make it practical, but also fun.
HOT ALBUQUERQUE PROPERTY OF THE WEEK!
7509 MCNERNEY Avenue NE, Albuquerque, NM 87110
Wonderful Mossman home in the desirable Uptown area. Beautiful refinished original hardwood floors. Renovated kitchen, with satin finished granite countertops, ample cabinets and island. Two open living spaces, a generous sized dining room, 3 bedrooms. Both bathrooms have been updated. Separate laundry room. Designer Paint colors throughout the home. oversized 2 car garage, room for storage or workshop. Large backyard. Refrigerated Air. Roof replaced in 10/2020. This home is a true Gem.
Contact us today to help you buy or sell your next home in Albuquerque. Looking for the perfect home for sale in Albuquerque? Our easy-to-use home search tool can help you start the process. Join us twice a week on our blog for more real estate advice and great reasons to buy a home in Albuquerque and the surrounding area. Follow us on Facebook for the latest Albuquerque real estate updates.
Get your Morning Inspiration with the Sandi Pressley Team







